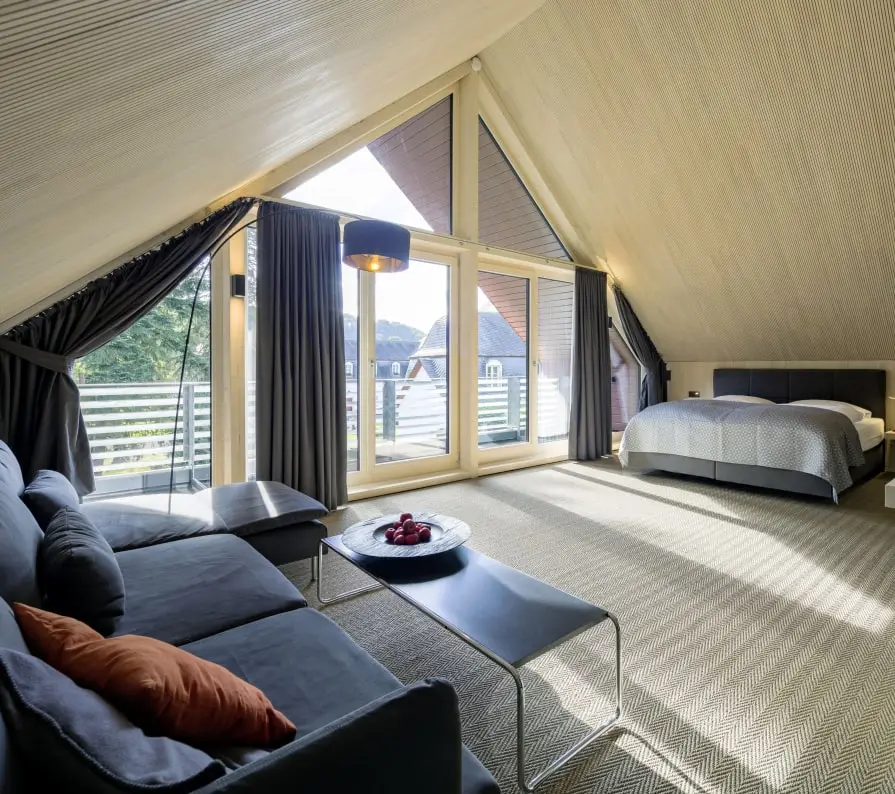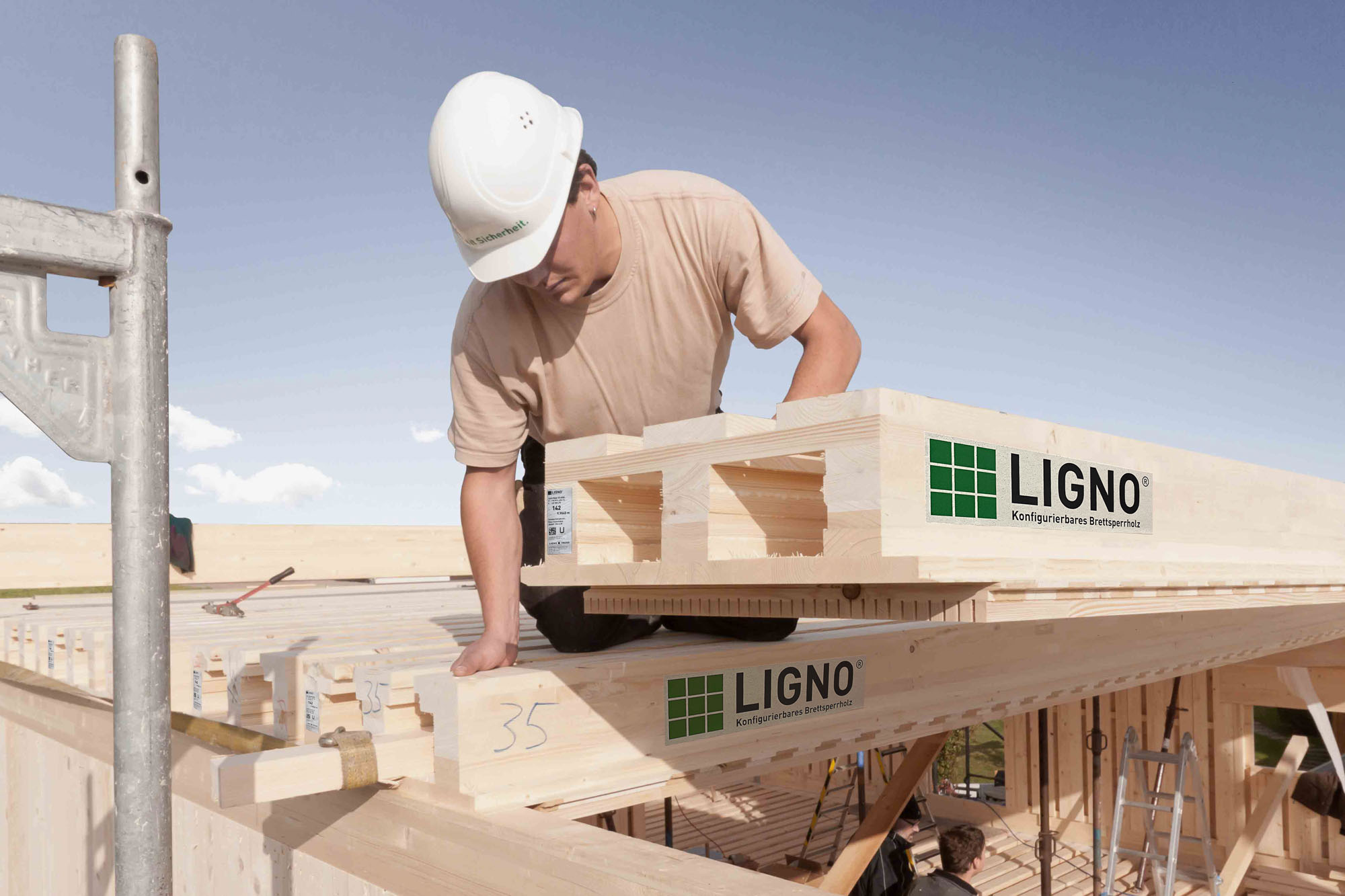
Statics
Safe timber constructions with LIGNO® cross-laminated timber elements
Lignotrend optimises structural load-bearing cross-laminated timber as web and box elements. This uses the valuable timber material efficiently and in a resource-saving manner, depending on the demands, when used as ceiling, roof support structure or in wall components efficiently. Height or thickness of the elements are adjusted to the static conditions in the context of the design.
Components with bending stress

LIGNO® ceilings for normal span width
For load-bearing sound-insulating ceiling components in residential and commercial construction, the LIGNO® Rippe-x type is normally used. It can be used equally well in solid timber, timber frame or skeleton structures, but also in hybrid designs combined with concrete, masonry or steel. With height steps up to 290 mm, typical continuous beam span widths of maximum 6 m are feasible (load-dependent).
Particularly in commercial construction, large column-free ceiling span widths are often necessary. For example, classrooms typically have a width of 8 m, and even larger span widths are often desirable over halls or open-space offices. The challenge with timber is then the serviceability: Excessive bending, unfavourable natural frequencies and the resulting vibration tendency must be limited with suitable flexural rigidity.
Software tools for pre-dimensioning and verification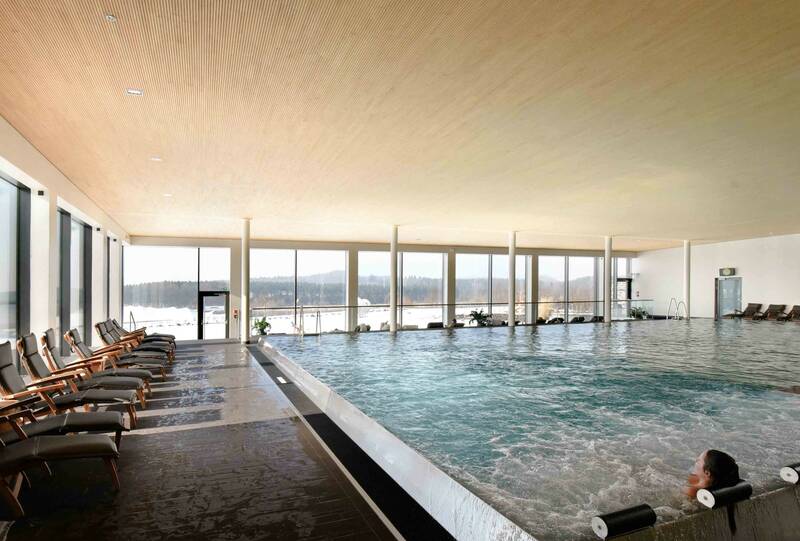
Economic solutions for large span widths in timber
The challenge with wood as a material is then serviceability: excessive deflections, unfavourable natural frequencies and with them the tendency to swing must be limited with appropriate bending stiffness.
For free floor plan design, LIGNO® Rippe-x is also available in height levels from 310 mm. They are designed as pure wood-wood composite elements ("bv") and represent an alternative to the wood-concrete composite construction method without the need for a concrete top flange, which is costly to produce. If a slight cant is made in production, they can compensate for some of the deflection, for example from permanent loads.
Since these designs reduce the number of necessary supports and joists for bridging large rooms, the use of made of LIGNO® components can also bring immediate economic benefits.
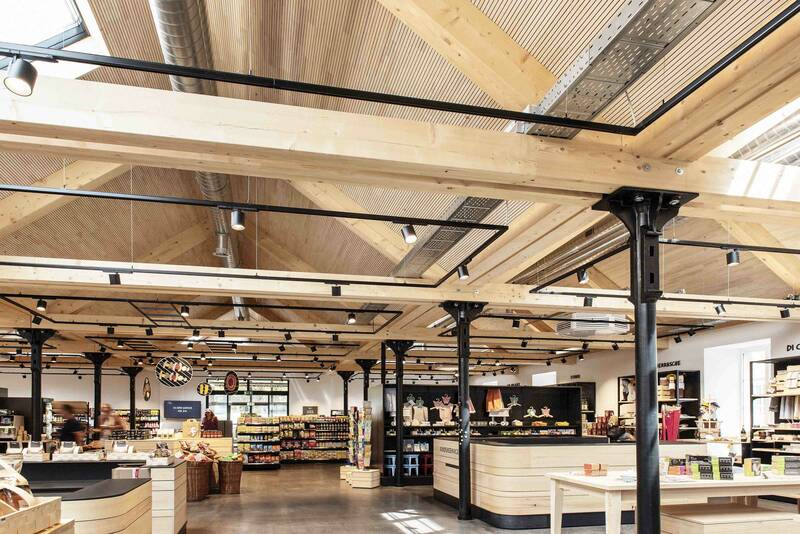
High static performance plates (roof)
Depending on the support concept, LIGNO® Block-x roof elements can partly or fully replace conventional rod-shaped primary structures of rafters and purlins. With the large-format roof plates, planners can also think in surfaces in timber construction. Thanks to the usually smaller loading, even very large span widths beyond 10 m are possible with LIGNO® Block-x.
Components with loading in the plate plane
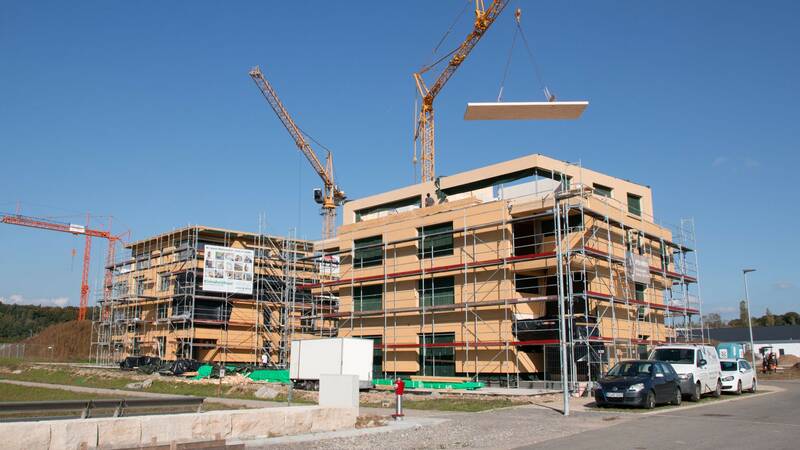
LIGNO® wall elements
Wall plates of LIGNO® CLT with small thickness can take the vertical load of several storeys. They are composed of connected individual modules and also take horizontal loads from the building stiffening through butt boards.
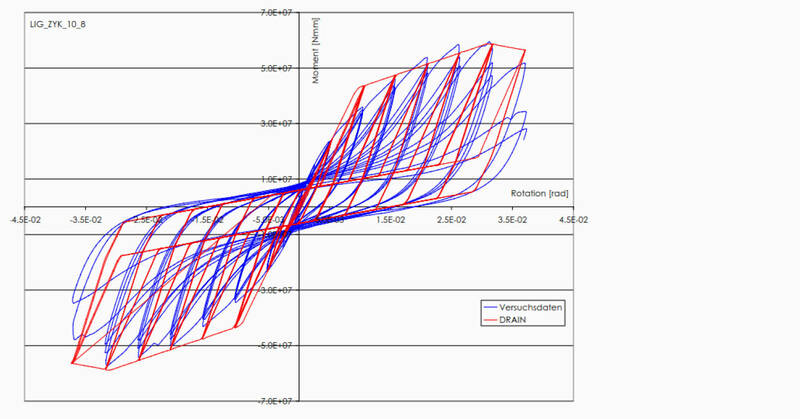
Earthquake resistance
Horizontal stresses in the earthquake load case make particular demands: Being made of small individual panels enables walls made of LIGNO®, compared to rigid full-size plates, to have a high performance coefficient of 3.0, which can greatly simplify the verification.

Static calculations and verification
With the LTB dimensioning program, planners can carry out a preliminary calculation for configuring individual project components; this gives the engineer directly testable verifications. It also indicates fire resistance up to R 90 according to ("Fire protection design").
The version of Dietrich's DC-Statik software that will be specially adapted to LIGNO® cross laminated timber in spring 2021 offers more extensive options with regard to structural systems as well as load arrangement.
Dimensioning software LTB-xDownload DC-Statik for Lignotrend on the Dietrich's page
In addition to the load capacity, it also shows the suitability for use of ceiling-/roof constructions in respect of bending and vibrations. The latter is for storey ceilings one of the most important comfort criteria. Not only in large buildings, also in private buildings with normal-size rooms this avoids unpleasantly vibrating floors or the clinking of glasses in the cupboard.
DatasheetsDetail Catalog StaticsDetailed information on fire safety
