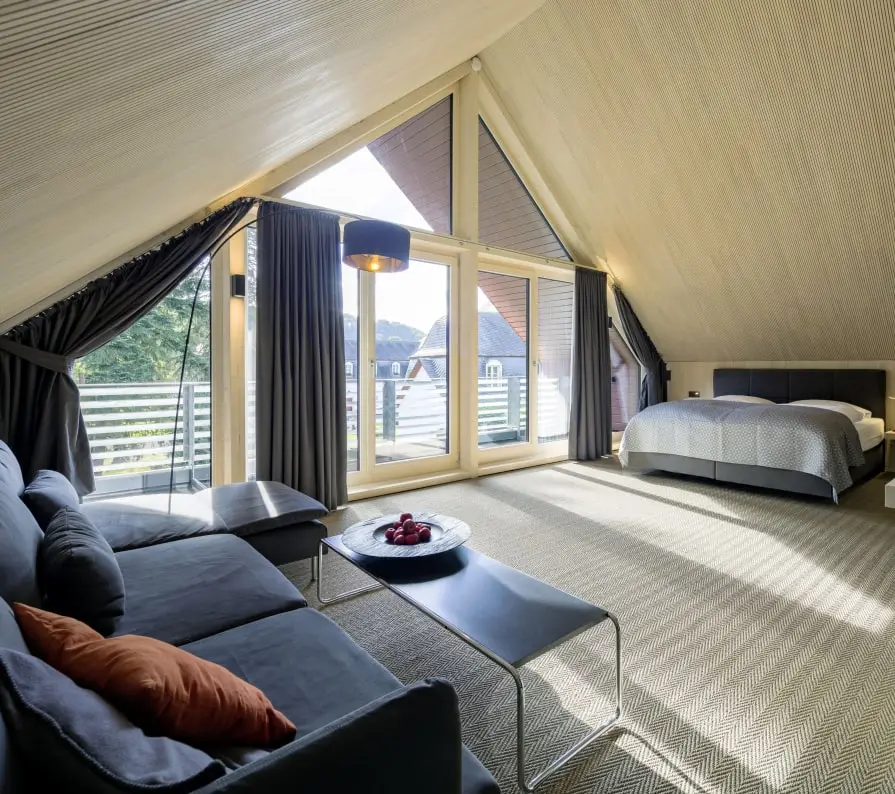
Building physics
Safe designing with timber
Unlike in timber frame construction, exterior components from Lignotrend have a multi-layer structure: the load-bearing timber construction is entirely on the warm side; it is followed by a sealing membrane to prevent draughts, the thermal insulation in any desired thickness and finally the façade. Because the diffusion-capable membrane is arranged in a protected location between the solid timber and the insulating material, covers the whole surface even at node points and penetrations are eliminated, it offers ideal conditions for a simple but safe execution. The risk of subsequent trades compromising the air-tightness is minimal. Top air-tightness values are thus regularly achieved. The Lignotrend construction principle is suitable for all energy standards.

Reliable flat roof constructions
Non-ventilated warm roof
In pitched roofs, rear-ventilated roof constructions made of LIGNO® follow laws that are unproblematic in terms of building physics. However, Lignotrend elements are also suitable for flat roofs without rear ventilation or low-pitched roofs if the construction is designed appropriately: in the case of flat roofs made of LIGNO®, a vapour-tight layer is arranged above the timber construction, on top of which come the pressure-resistant roof insulation and finally the seal – for example as a membrane roof, a tin roof or with roof greening. Thermal bridges are reliably ruled out through this so-called "warm roof" principle. Since the vapour barrier is inside the component, it is protected against damage over its entire area by the solid timber.
If construction height is to be saved, part of the insulation can be installed ex works in the element cavity in the cross-laminated timber box elements. From the aspect of building physics, this intermediate insulation is usually safe if it takes up less than 1/3 of the total insulation value of the construction. In case of doubt, proof can be provided by a dynamic component simulation.
Such a dynamic consideration (e.g. by means of the WUFI software) is recommended for all aspects that could impair the regular redrying potential of the construction, e.g. if the roof is shaded, greened and/or insulation is to be placed on the inside.
More about roof constructions
Building physics competence
Targeted timber construction consulting
The Lignotrend consultants support architects and planners in questions specific to timber construction – reliably and in a targeted manner with building physics competence. In doing so, they can fall back on a pool of individual details.
Our consultantsTo the core competence fire protectionTo the core competence sound insulationTo the core competence indoor climate
