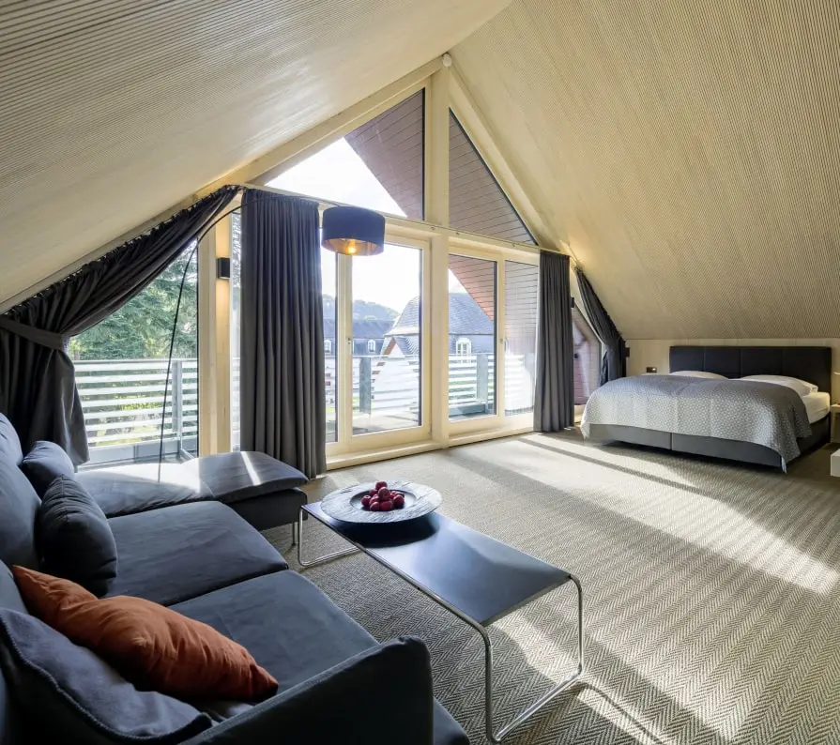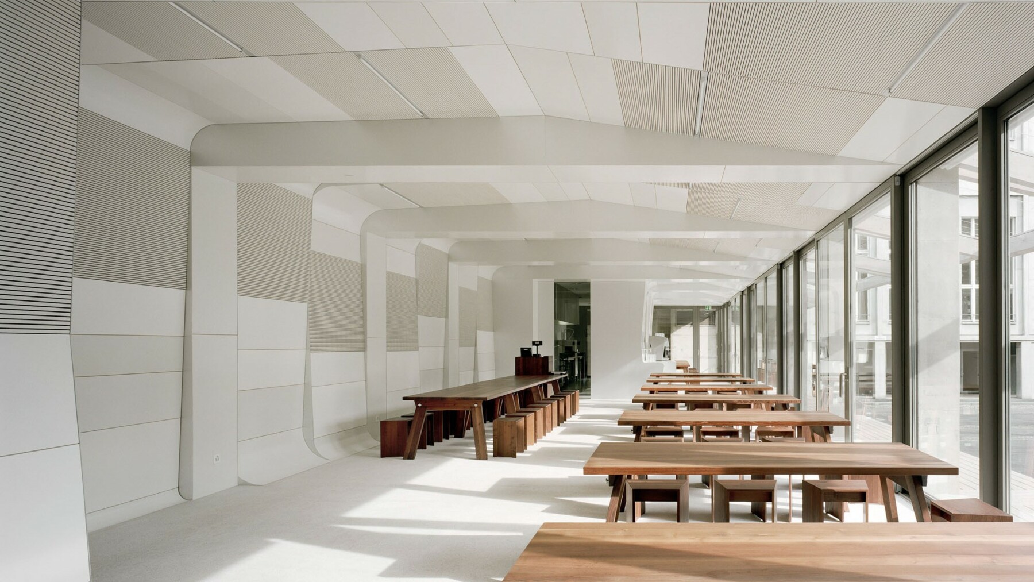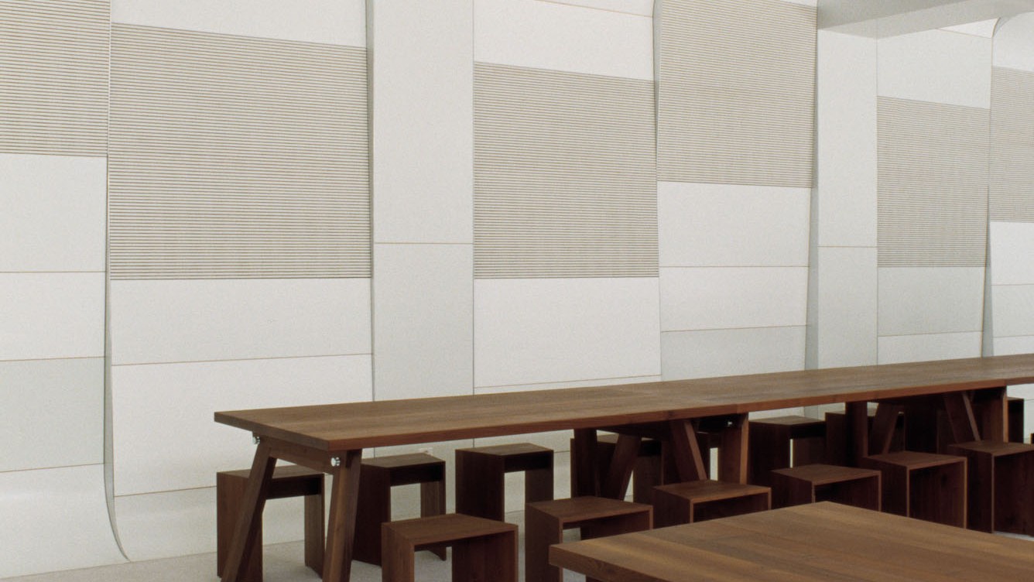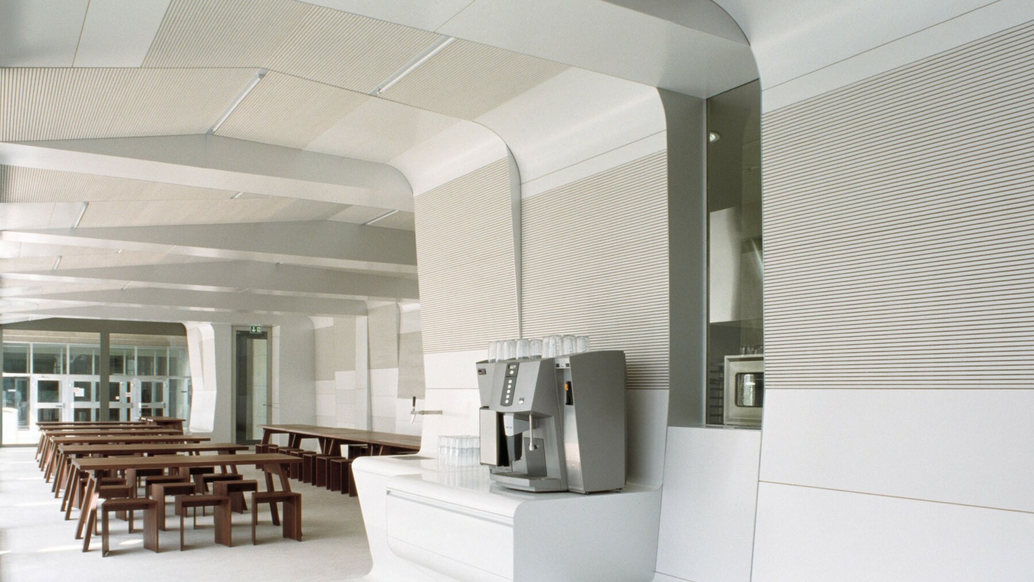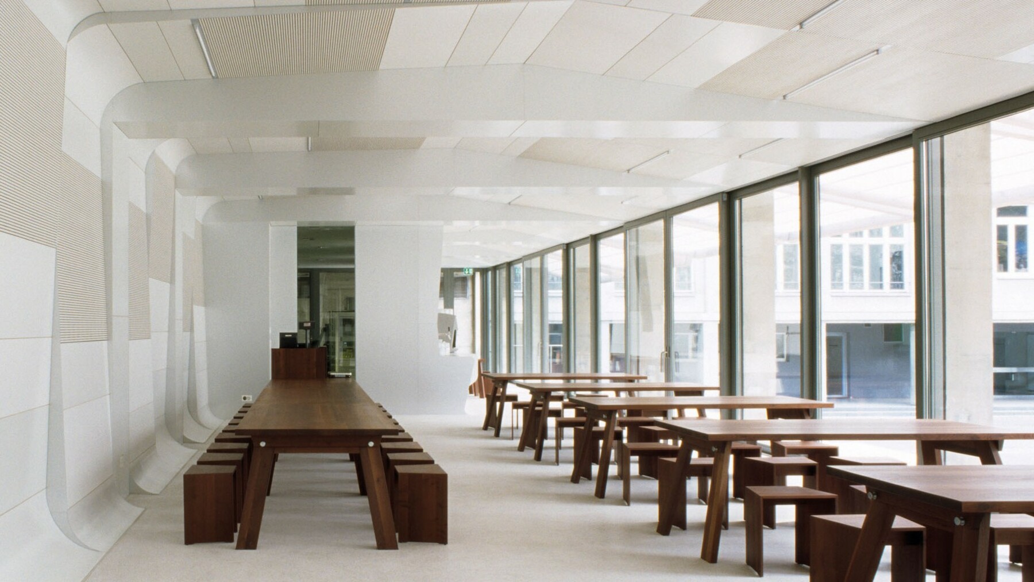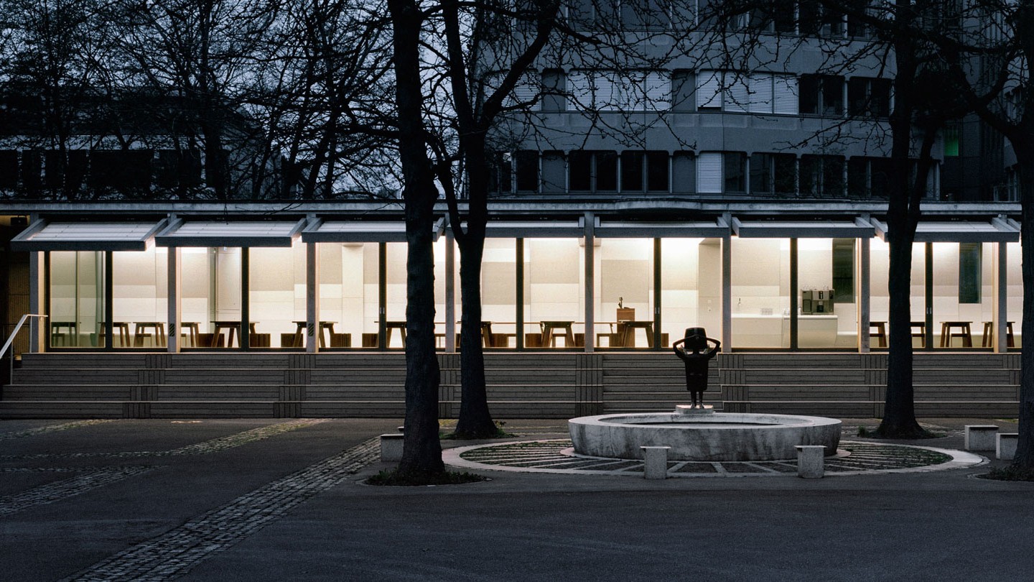High school kirschgarten
Wooden panels as a second skin
The new canteen Kirschgarten had to be completely reversible – because it borders on a listed building. The architects therefore used the structures of a recreation hall and laid white-grey painted wooden panels over the exposed concrete supporting structure. Like a second skin, they stretch across the floor, walls and ceiling, creating an impressive “room-in-a-room” that opens up to the schoolyard via a filigree glass facade.
Configuration overview
Components used
![|]()
LIGNO® Acoustic light | Ceiling & wall cladding
Product code: LIGNO® Acoustic light 3S_33_a70g_625-12-4_WTS_gb_bl-tWood type
Various wood species are available for the visible layer. For quality reasons, individual wood species cannot be configured for all profiles; for technical reasons, surface treatments are excluded for some wood species.

Wood type
_WTS Silver fir knotless, plain
Profile
The visible layer is profiled with joints. The code for profiling indicates in millimetres: Element width, strip width (rounded, from/to if applicable) and joint width (rounded) as well as a letter identification for variants, e.g. with chamfered strip edges or with additional height gradation.
Note: Some profiles indirectly cause exclusions for other configuration options.

Profile
_625-12-4 Slat profile
Structure
The face is subjected to a brushing _gb as standard, which produces a stronger or weaker structure depending on the type of wood and makes the surface less sensitive to scratches. Alternatively, a smooth sanding _gs can be carried out, or on request a bandsaw cut _grimitated.

Structure
_gb Brushed
Behandlung
Depending on the type of wood, the optional application of a surface treatment is possible ex works. Individual colour finishes are always sampled for coordination. For elements in individual lengths, colour treatment is limited to max. 5 m length.

Treatment
_bl-t Lacquer transparent
Room acoustics
If the soffit of the element is to have a good sound-absorbing effect, the penultimate layer is configured as absorber _a50g. Otherwise, this layer is configured as a solid wood layer _a0.

Room acoustics
_a70g 70 % Absorber
Reference-related
Downloads
Project participants

HHF architects
Allschwilerstrasse 71 A
CH - 4055 Basel

Stamm Bau AG
Aliothstrasse 63
CH - 4144 Arlesheim
www.www.stamm-bau.ch

Tom Bisig
Jacob Burckhardt-Straße 28
CH - 4052 Basel
Related references
Restaurant of World Trade Organization
The extension of the WTO headquarters is located on the shores of Lake Geneva with a view of...
1202 CH-Genf
ViewKantine Nuvola Lavazza
Meal time is quality time - who knows that better than the Italians? In the new company canteen of the tradition-rich...
10152 IT-Turin
View
