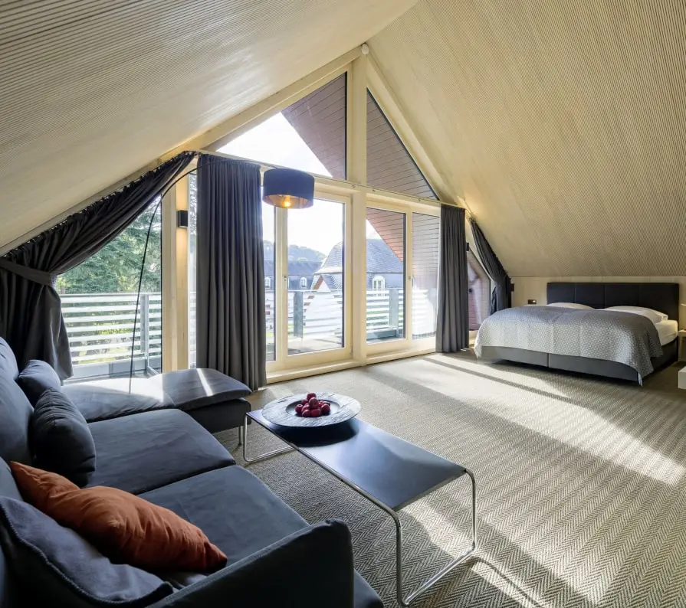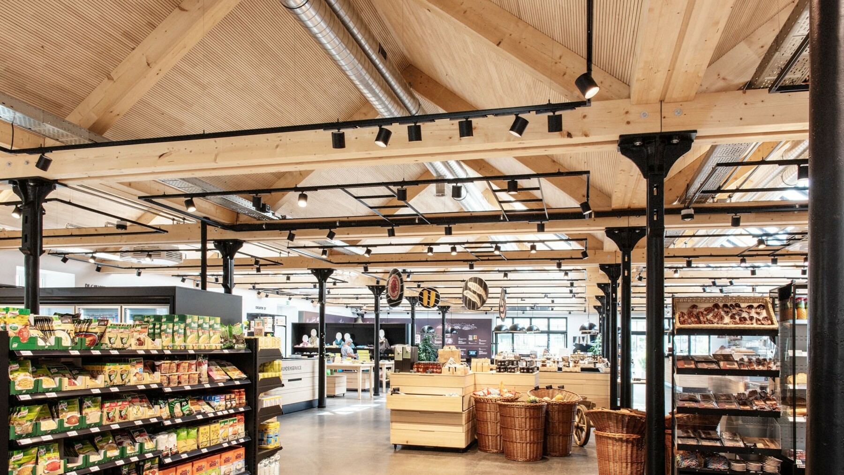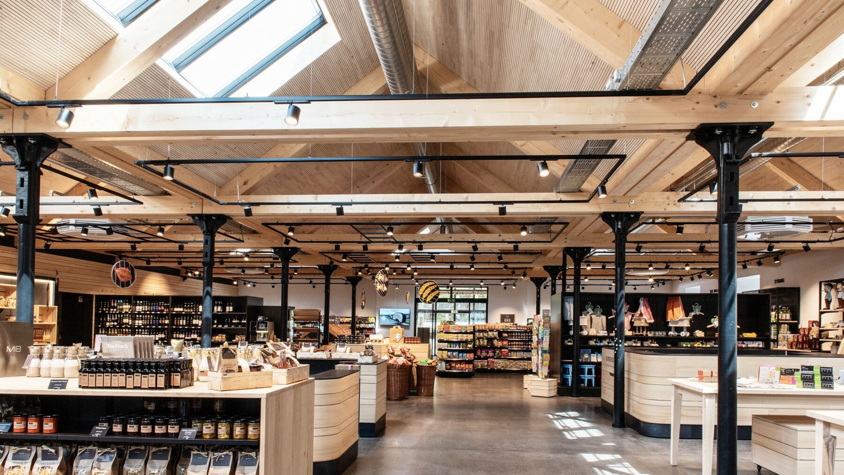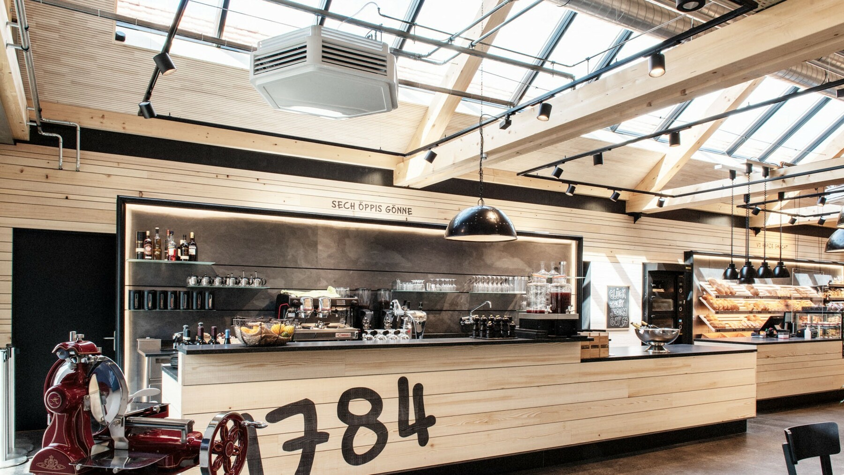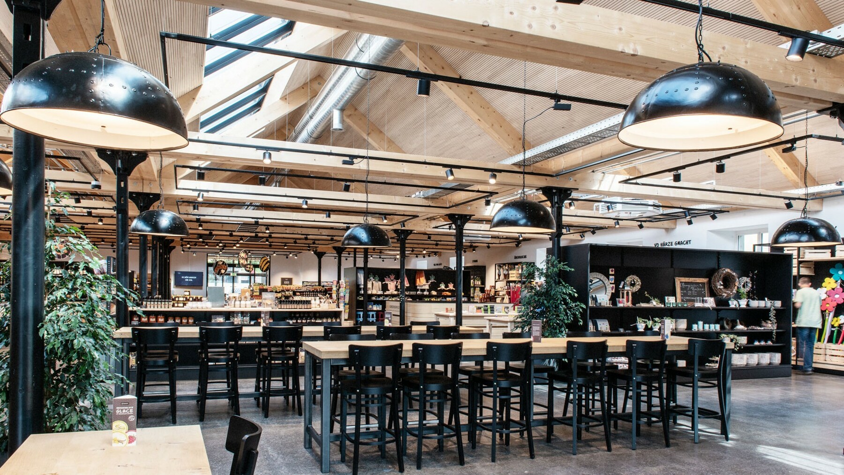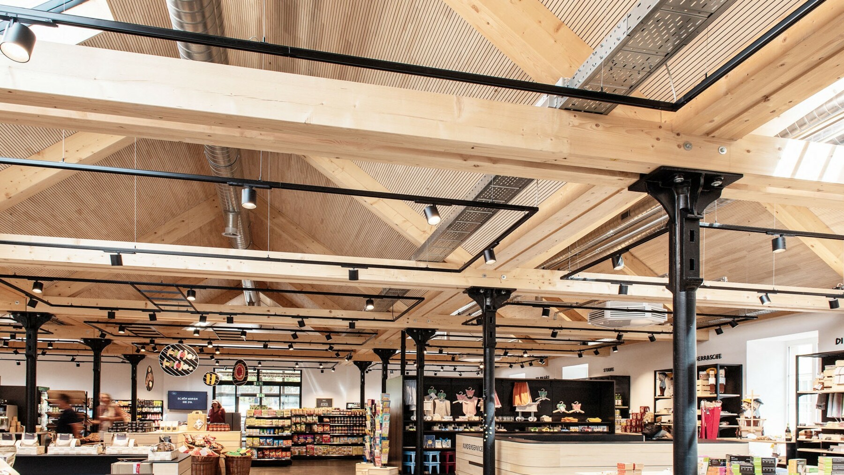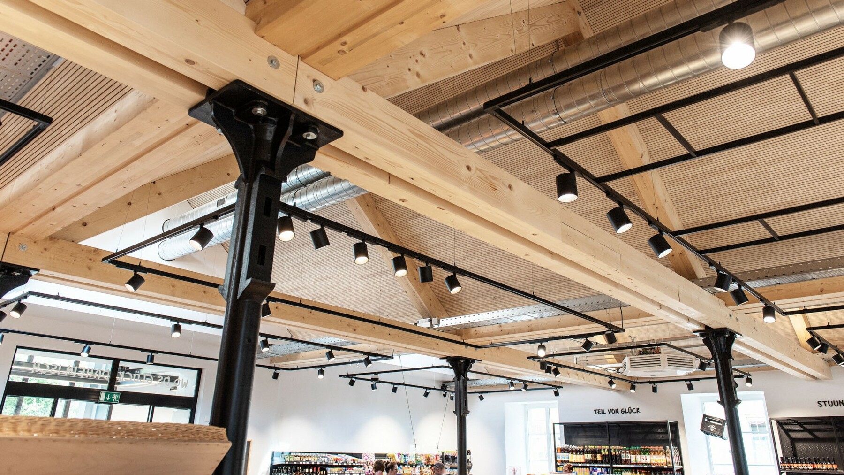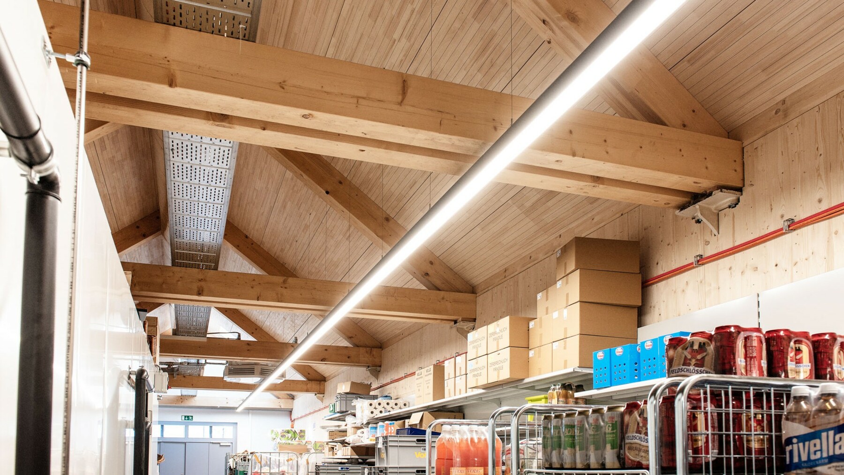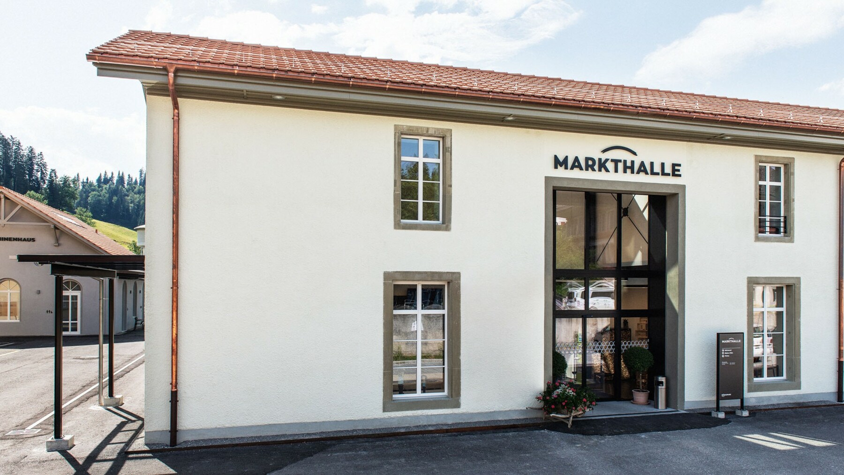Market hall Bärau
Shopping under the wooden roof
In March 2020, the Lebensart Foundation opened the new market hall in Bärau. The parallel roof consists of LIGNO® Block Q3 elements with integrated room acoustics. The economy-quality silver fir surface with the 625-20-4 profile fits perfectly into the new market hall in the style of old industrial buildings.
Configuration overview
Components used
![|]()
LIGNO® Block Q3 | Roof component
Product code: LIGNO® Block Q3_150-210_rg0_s0_z0_p0_a50g_625-20-4_WTE_gb_buvInstallation oben
Whether the element is open or closed at the top is determined by the area of application. If, for example, the element is to be filled with fill on site as a storey ceiling or roof terrace (LIGNO® Rippe Q3-x), its cavities are open at the top (feature _r0). To guide pipes at the top of the element, a cross grid (_r25, _r50) can be added to some superstructures. For roof superstructures, there is usually a flat closed finish _rg0 (LIGNO® Block Q-x, LIGNO® Block Q3-x or corresponding versions of LIGNO® Acoustic classic).
Installation top
_rg0 Closed, without cross grid
Statics
The height of the load-bearing webs of the element is variable and determined according to static requirements from load and span. Within the framework of this configurator, the selection is limited to four height ranges. A more precise definition is made later during pre-dimensioning or verification with the LTB-x calculation programme. Bulk volume and/or necessary space for installations can also be decisive for the height.
Statics
_150-210 Small span
Fire resistance
If fire protection is required, an additional layer is added below the web area (for elements with strip profiles _z26, _z53, _z80, for elements with board profiles Akustik klassik _k50g). Their height determines the fire resistance duration of the cross-section from 30 to 90 minutes. The fire resistance must be statically verified. If there are no requirements, the standard versions _z0 or _k50l are to be selected.
Fire resistance
_z0 R0
Cavity
Panel designs with slat profiles and additional layer can be configured with an additional cavity (_p26, _p53) below the additional layer for installation guides, fixtures or to improve sound absorption. Cables laid there then do not penetrate the fire-protection layer. If required, the cavity is filled with insulating material (_p26mw, _p26ha) to improve acoustic absorption. If no cavity is necessary, the characteristic _p0 is selected.
Cavity
_p0 No cavity
Room acoustics
If the soffit of the element is to have a good sound-absorbing effect, the penultimate layer is configured as absorber _a50g. Otherwise, this layer is configured as a solid wood layer _a0.
Room acoustics
_a50g Integrated absorber
Profile
The visible layer is profiled with joints. The code for profiling indicates in millimetres: Element width, strip width (rounded, from/to if applicable) and joint width (rounded) as well as a letter identification for variants, e.g. with chamfered strip edges or with additional height gradation.
Note: Some profiles indirectly cause exclusions for other configuration options.
Profile
_625-20-4 Slat profile
Wood type
Various wood species are available for the visible layer. For quality reasons, individual wood species cannot be configured for all profiles; for technical reasons, surface treatments are excluded for some wood species.
Wood type
_WTE Silver fir, economy
Structure
The face is subjected to a brushing _gb as standard, which produces a stronger or weaker structure depending on the type of wood and makes the surface less sensitive to scratches. Alternatively, a smooth sanding _gs can be carried out, or on request a bandsaw cut _grimitated.
Structure
_gb Brushed
Treatment
Depending on the type of wood, the optional application of a surface treatment is possible ex works. Individual colour finishes are always sampled for coordination. For elements in individual lengths, colour treatment is limited to max. 5 m length.
Treatment
_buv UV-protection stain
Reference-related
Downloads
Project participants

Planungsbüro Grossenbacher GmbH
Dorfstrasse 201
CH - 3433 Schwanden i.E.

Kühni AG
Emmentalstrasse 102
CH - 3435 Ramsei
www.kuehni.ch

Martina Villiger, Holz & Funktion AG
Related references
Village shop "Hoch zwei
"Hoch Zwei" is integrated into the new building of the Stetten community centre as a village shop with bistro...
8234 CH-Stetten
ViewPrincess-Elisabeth – Station
The Belgian polar research station is the first energy self-sufficient zero-emission...
Antarktis
View
