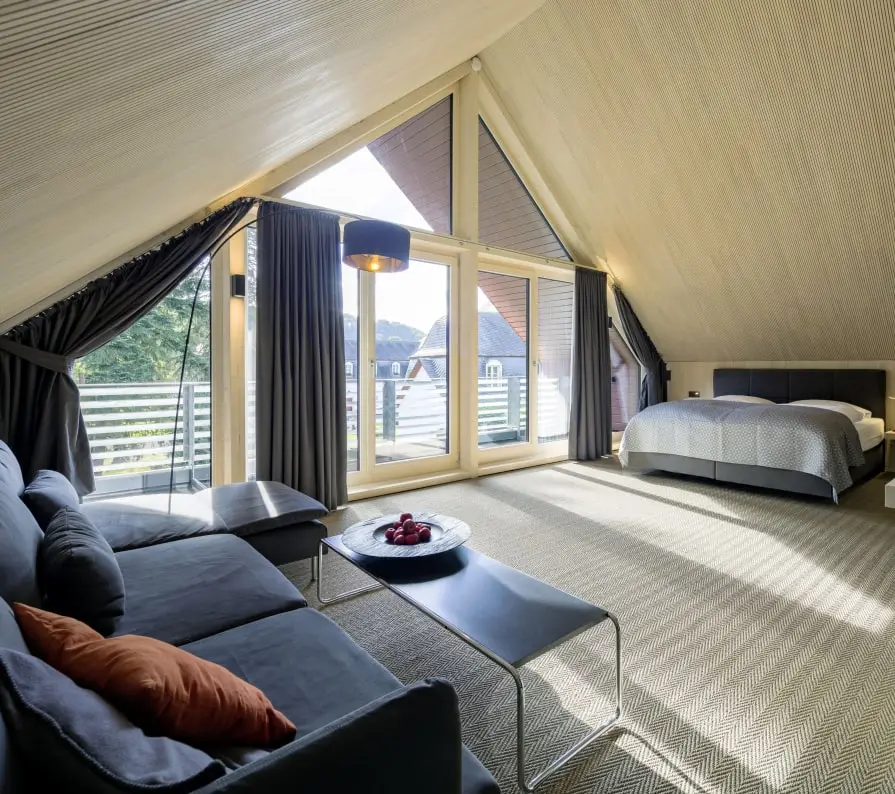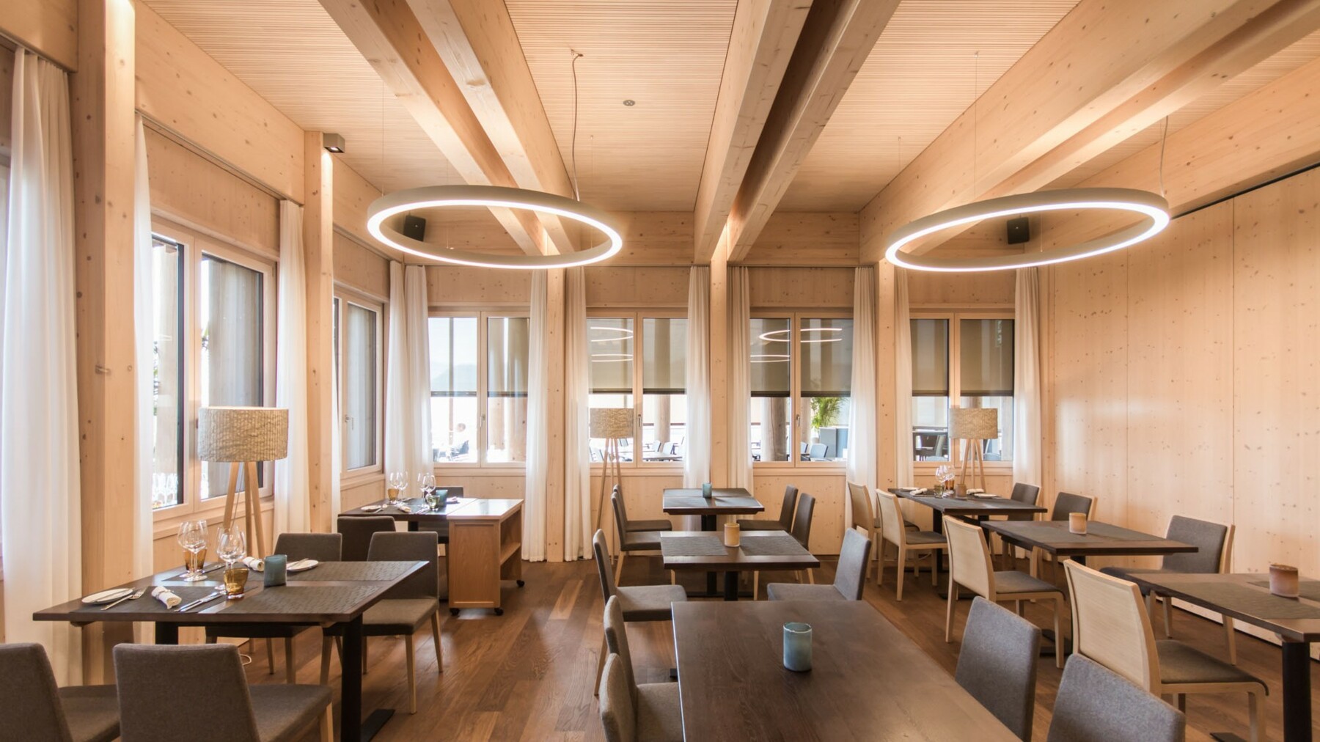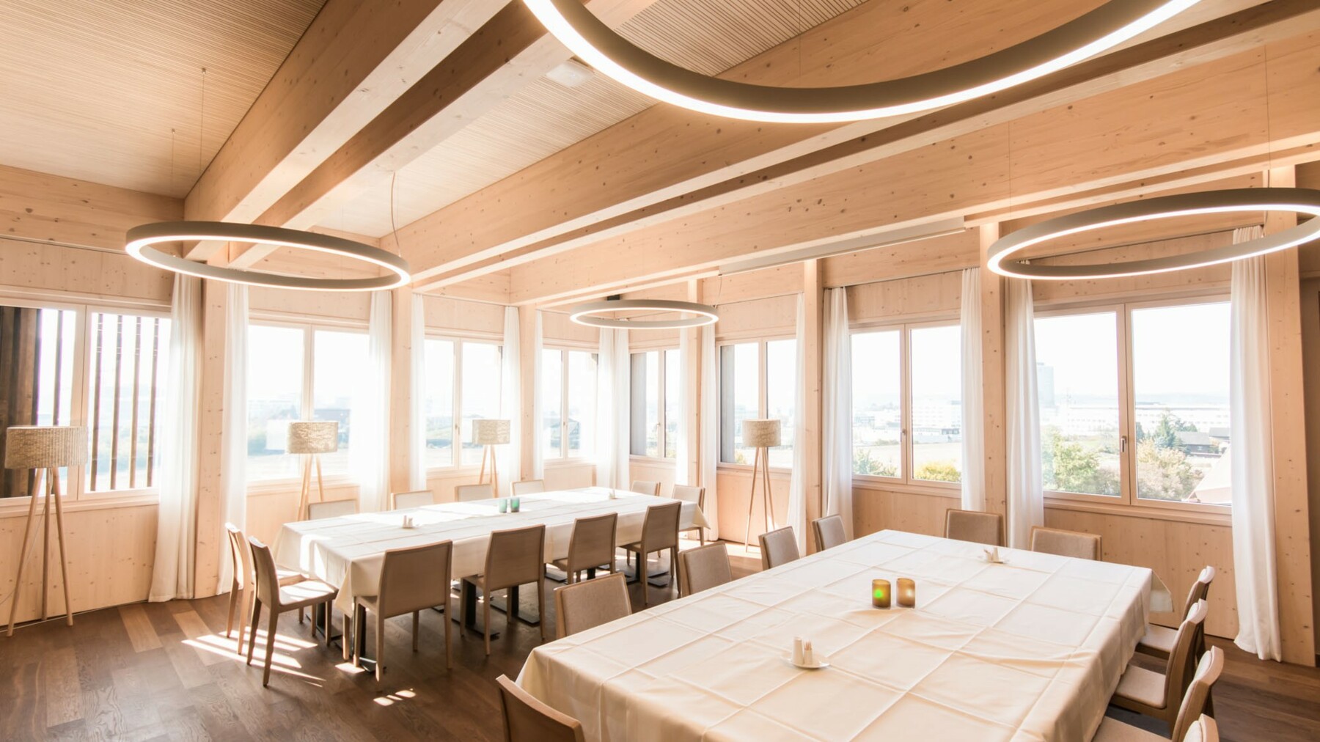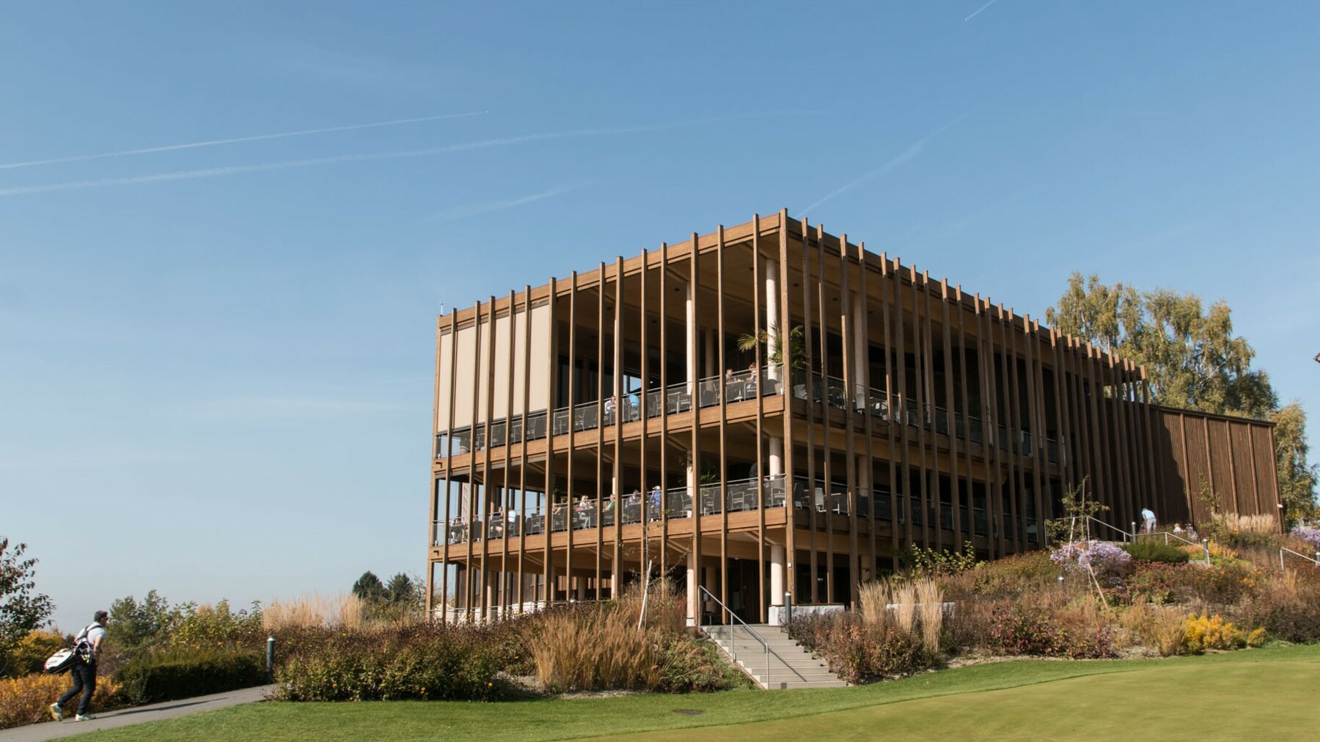Golfpark Holzhäusern
Gastronomy in a unique atmosphere
Fine dining and stylish celebrations in a unique atmosphere: in the restaurant of the Golfpark Holzhäusern this is possible. Especially since the building has been adapted to modern spatial and energy requirements. A difference in height in the new roof directs daylight into the centre of the house. Large covered outdoor terraces are integrated into the building volume on all three floors – with a view over the golf course to Lake Zug.
Configuration overview
Components used
![|]()
LIGNO® Acoustic light | Ceiling cladding
Product code: LIGNO® Acoustic light 3S_33_a70g_625-12n25-4_WTL_gb_buvWood type
Various wood species are available for the visible layer. For quality reasons, individual wood species cannot be configured for all profiles; for technical reasons, surface treatments are excluded for some wood species.

Wood type
_WTL Silver fir knotless, patterned
Profile
The visible layer is profiled with joints. The code for profiling indicates in millimetres: Element width, strip width (rounded, from/to if applicable) and joint width (rounded) as well as a letter identification for variants, e.g. with chamfered strip edges or with additional height gradation.
Note: Some profiles indirectly cause exclusions for other configuration options.

Profile
_625-12n25-4 Slat profile "nature"
Structure
The face is subjected to a brushing _gb as standard, which produces a stronger or weaker structure depending on the type of wood and makes the surface less sensitive to scratches. Alternatively, a smooth sanding _gs can be carried out, or on request a bandsaw cut _grimitated.

Structure
_gb Brushed
Treatment
Depending on the type of wood, the optional application of a surface treatment is possible ex works. Individual colour finishes are always sampled for coordination. For elements in individual lengths, colour treatment is limited to max. 5 m length.

Treatment
_buv UV-protection stain
Room acoustics
If the soffit of the element is to have a good sound-absorbing effect, the penultimate layer is configured as absorber _a50g. Otherwise, this layer is configured as a solid wood layer _a0.

Room acoustics
_a70g 70 % Absorber
Reference-related
Downloads
Project participants

Fahrni Partner Architekten GmbH
Rosslimatte 41
CH - 6005 Luzern

Strüby Holzbau AG
Steinbislin 2
CH - 6423 Seewen
www.strueby.ch

Lignotrend Produktions GmbH
Related references
Bistro No. 10 at the Bostalsee Golf Park
In restaurants and clubs, sound is the measure of a pleasant atmosphere. With the visually...
66625 Nohfelden
ViewRestaurant of World Trade Organization
The extension of the WTO headquarters is located on the shores of Lake Geneva with a view of...
1202 CH-Genf
View
















