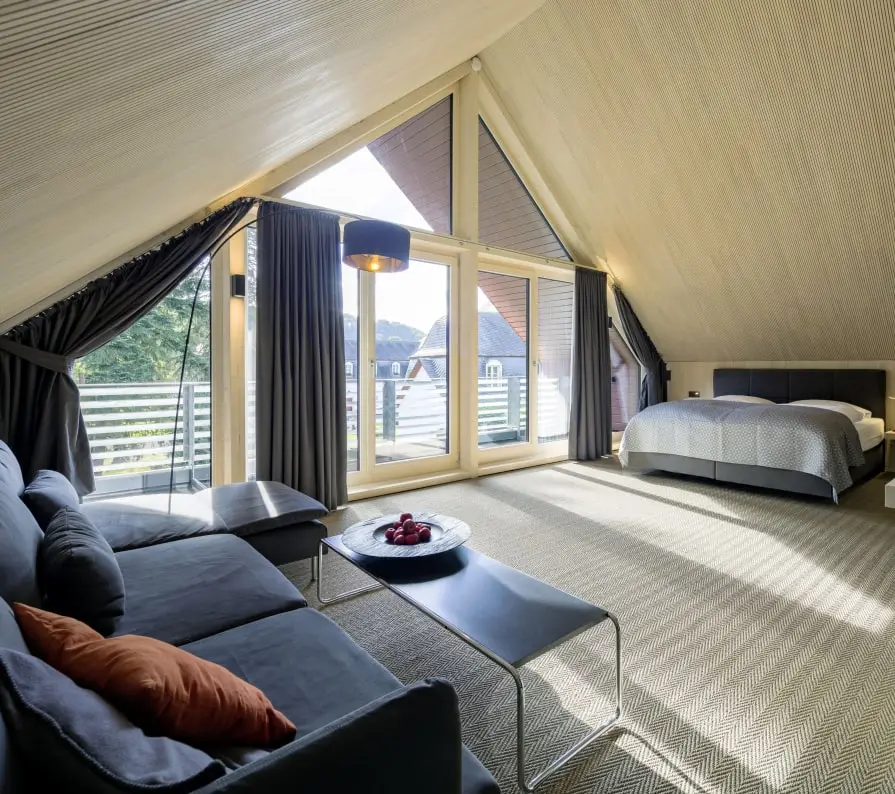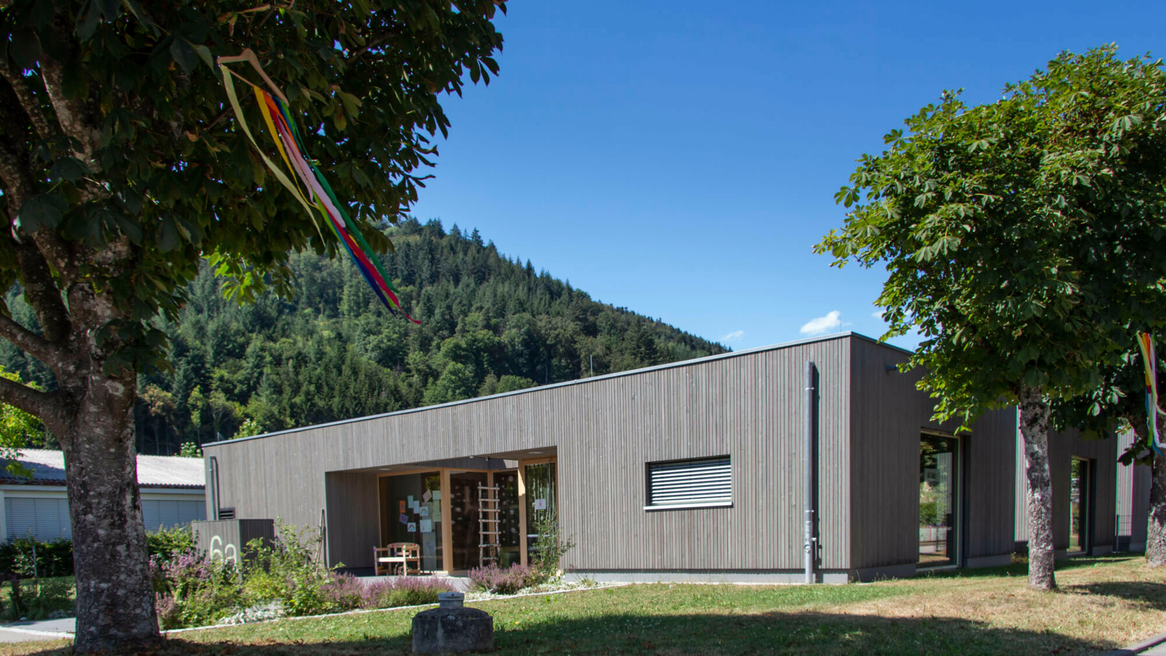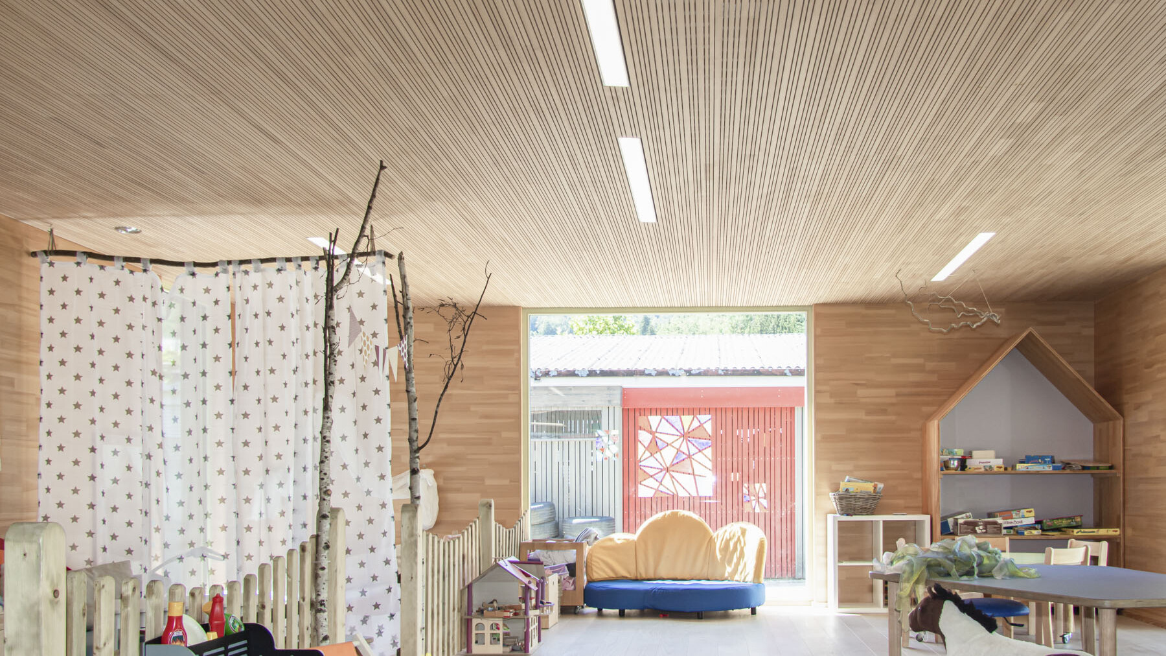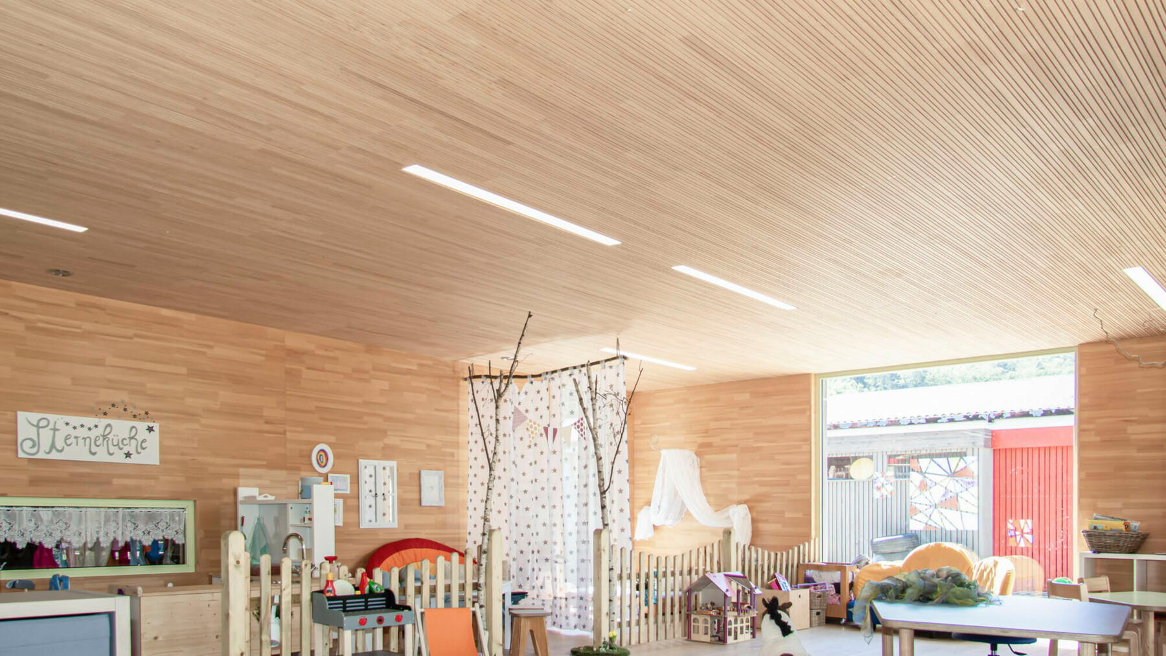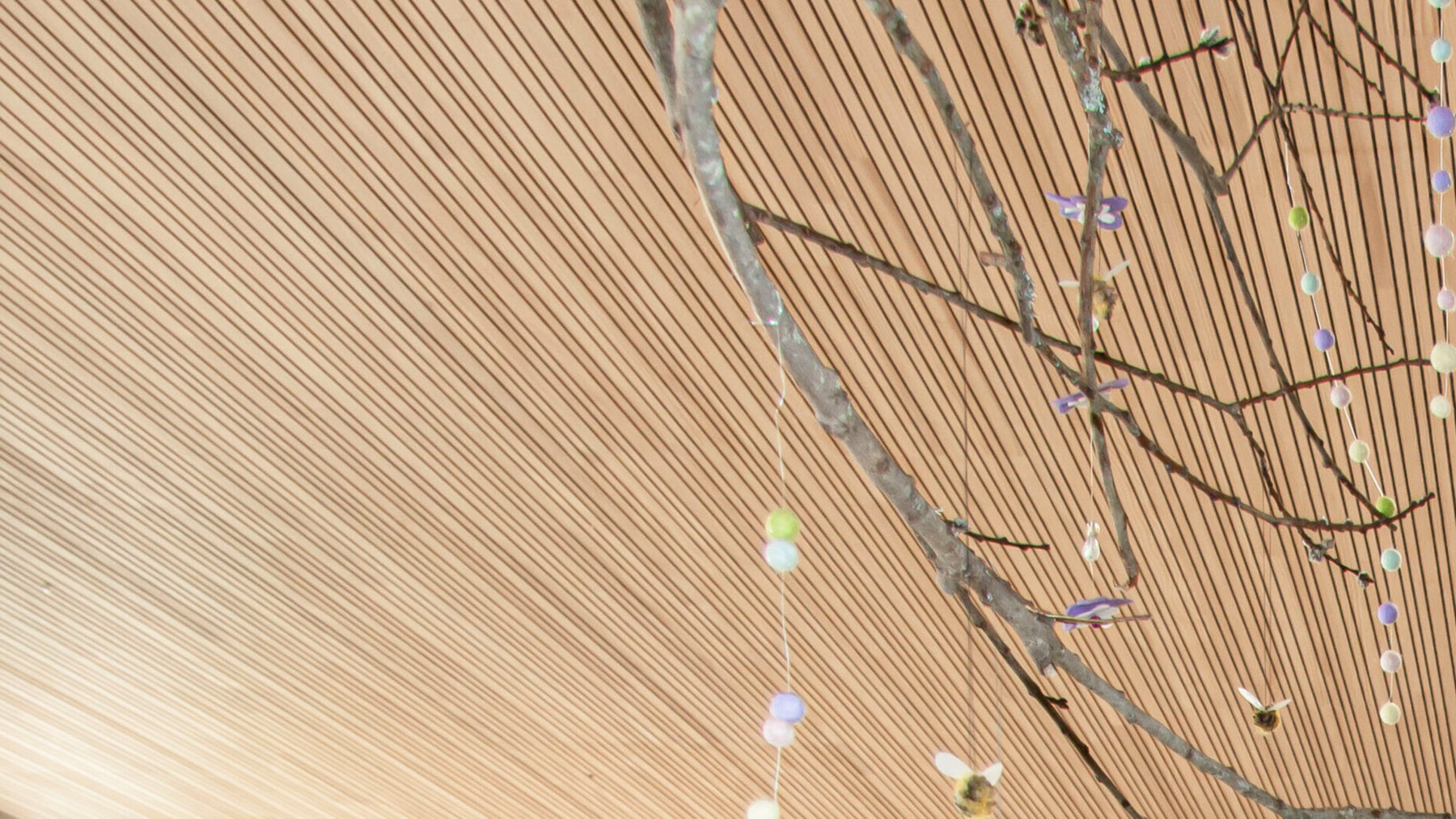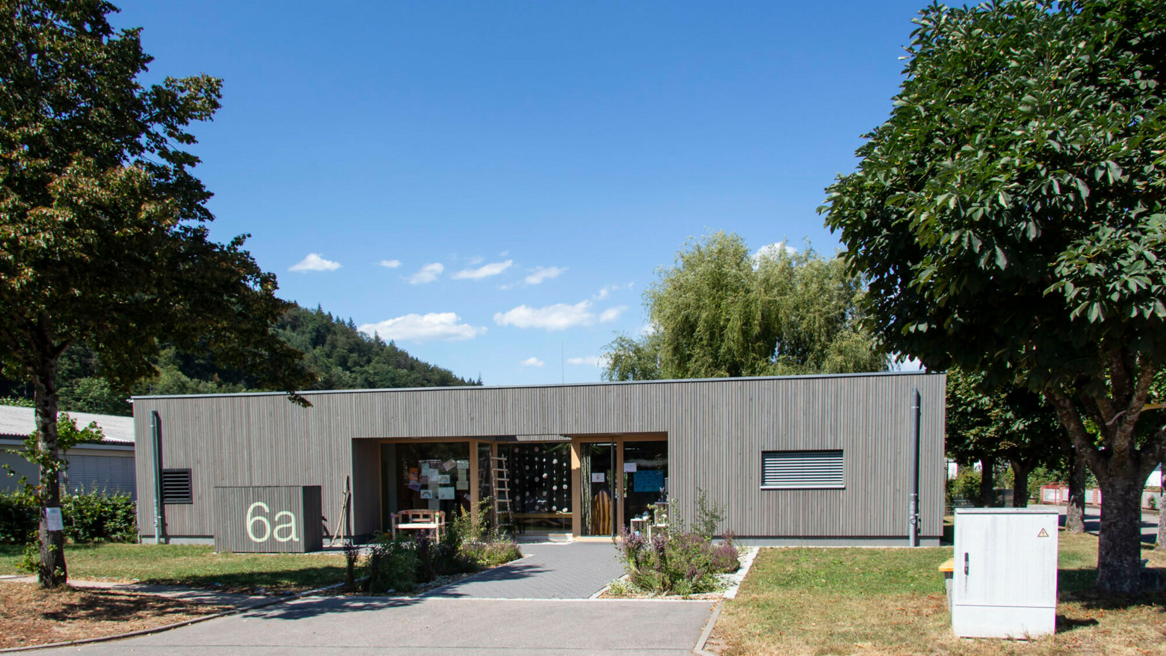Day nursery Langenau
Day nursery benefits from good room acoustics
The two-group nursery in the Langenau district of Schopfheim was built predominantly with the local building material wood. The building is a timber frame construction and was completed within 6 months. Currently a single-storey building, the architects have already planned to add a storey, which could create space for two more groups if necessary.
The open pedagogical concept of the facility was transferred to the room concept: bright, spacious areas, open room sequences with visual relationships, light flooding and permeability define the interior. Materials and colours that promote the development of the children were chosen for the surfaces. For the most part, they come from the region: silver fir from the Black Forest dominates in the knot-free design of the wall panelling and the slotted Lignotrend acoustic ceiling elements. Their irregular nature profile underlines the naturalness of the material. Brushed ash planks as flooring and larch wood panelling as the façade are further striking materials. Interior and exterior space merge through large-format window elements. Windows and atriums form a passe-partout for the view into nature and stimulate the childlike imagination.
LIGNO® Acoustic light effectively limits the noise level in the interconnected volumes of the open spaces. Quietness and better intelligibility support language development, but also create a pleasant working environment for the educators.
Configuration overview
Components used
![|]()
LIGNO® Acoustic light | Ceiling cladding
Product code: LIGNO® Acoustic light 3S_33_a70g_625-12n25-4_WTL_gb_b0Wood type
Various wood species are available for the visible layer. For quality reasons, individual wood species cannot be configured for all profiles; for technical reasons, surface treatments are excluded for some wood species.
Wood type
_WTL Silver fir knotless, patterned
Profile
The visible layer is profiled with joints. The code for profiling indicates in millimetres: Element width, strip width (rounded, from/to if applicable) and joint width (rounded) as well as a letter identification for variants, e.g. with chamfered strip edges or with additional height gradation.
Note: Some profiles indirectly cause exclusions for other configuration options.
Profile
_625-12n25-4 Slat profile "nature"
Structure
The face is subjected to a brushing _gb as standard, which produces a stronger or weaker structure depending on the type of wood and makes the surface less sensitive to scratches. Alternatively, a smooth sanding _gs can be carried out, or on request a bandsaw cut _grimitated.
Structure
_gb Brushed
Treatment
Depending on the type of wood, the optional application of a surface treatment is possible ex works. Individual colour finishes are always sampled for coordination. For elements in individual lengths, colour treatment is limited to max. 5 m length.
Treatment
_b0 Untreated
Room acoustics
If the soffit of the element is to have a good sound-absorbing effect, the penultimate layer is configured as absorber _a50g. Otherwise, this layer is configured as a solid wood layer _a0.
Room acoustics
_a70g 70% Absorber
Reference-related
Downloads
Project participants

kuri Architekten

Kuri Holzbau
Belchenstraße 80
79650 Schopfheim
www.kuri-holzbau.de

Lignotrend Produktions GmbH
Related references
Riedlepark children's house
The eight-group children's house in Riedlepark Friedrichshafen by Lanz - Schwager Architekten from Constance offers around 1,500...
88045 Friedrichshafen
ViewKindergarten in Bellmund
Where children spend most of their day, a good quality of quiet in the rooms is particularly important. At the...
2564 CH-Bellmund
View
